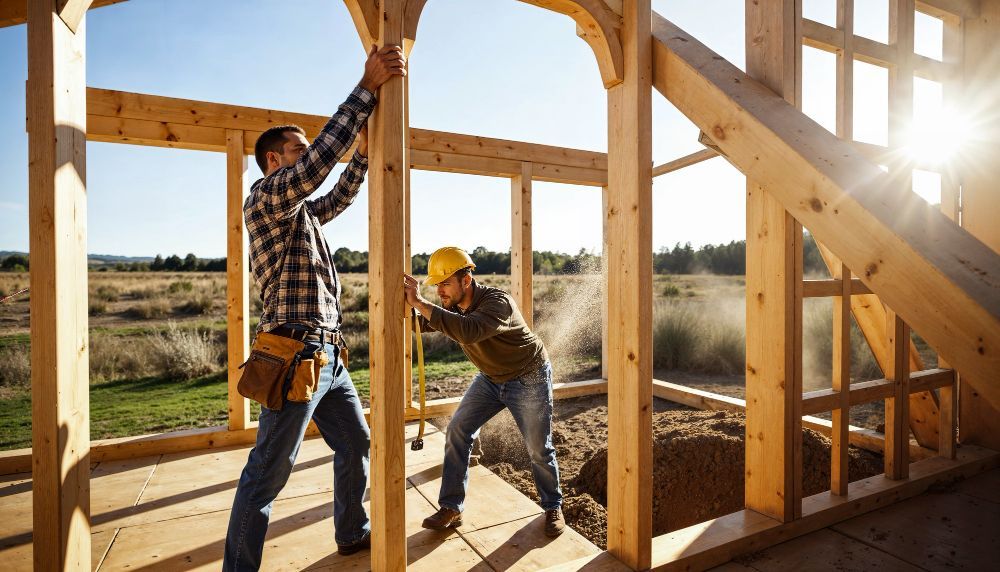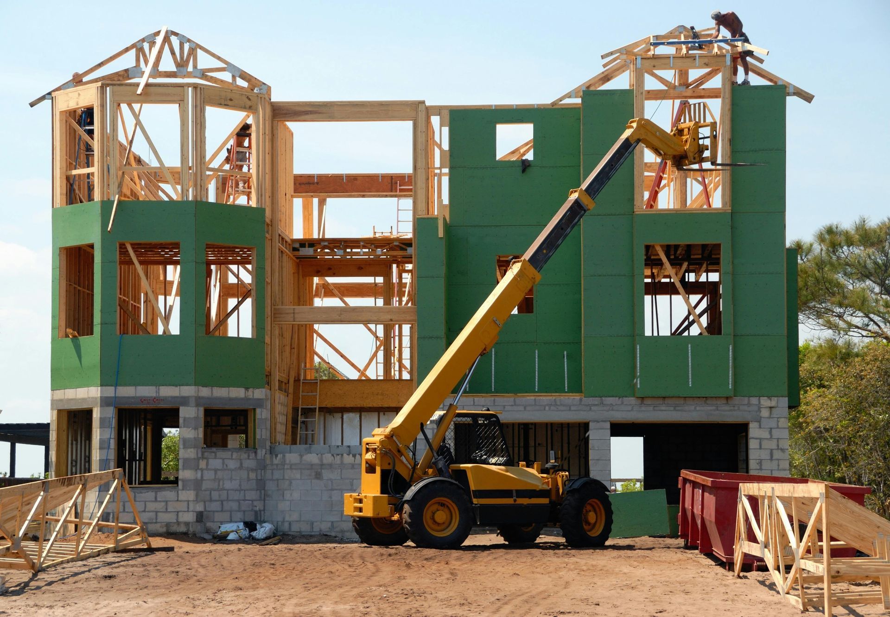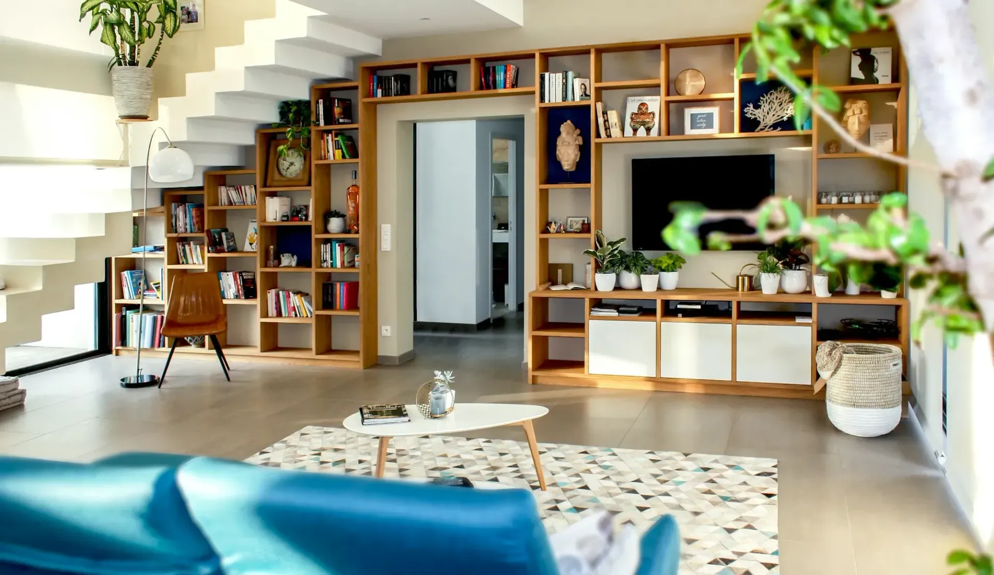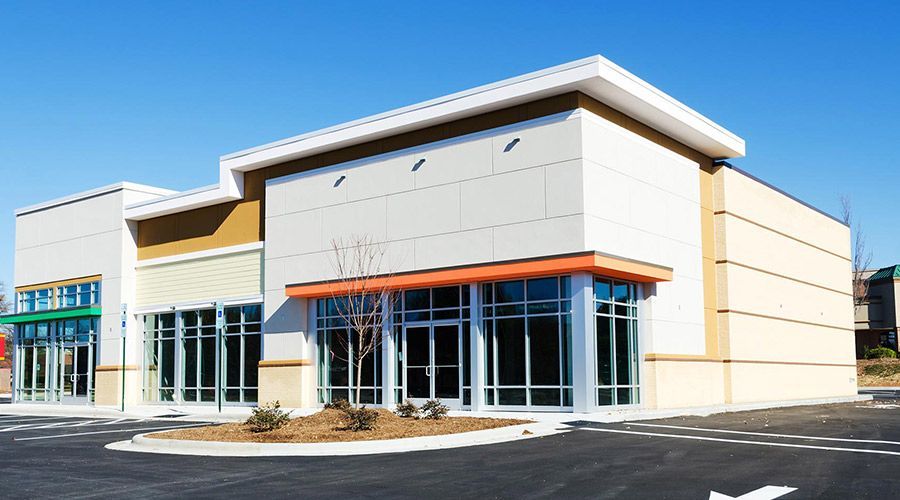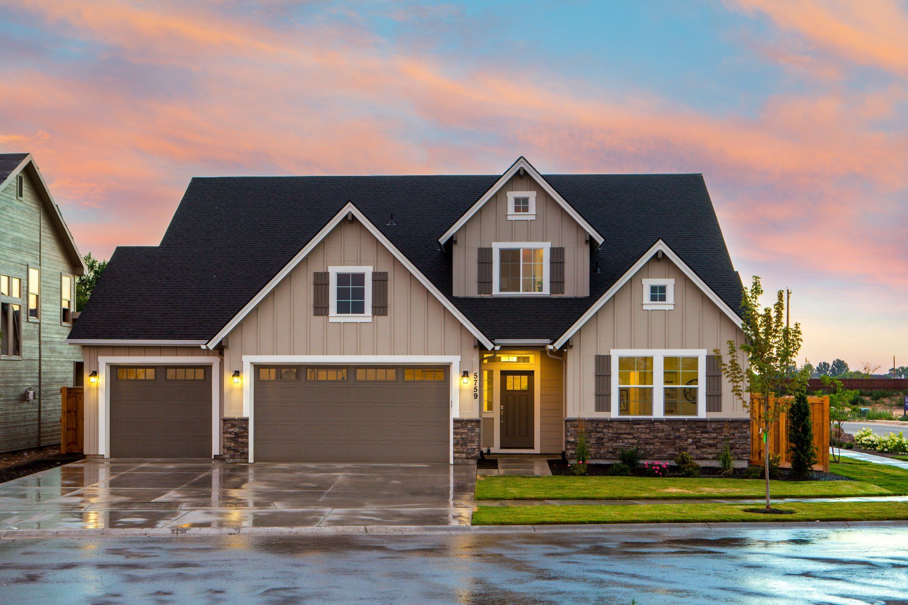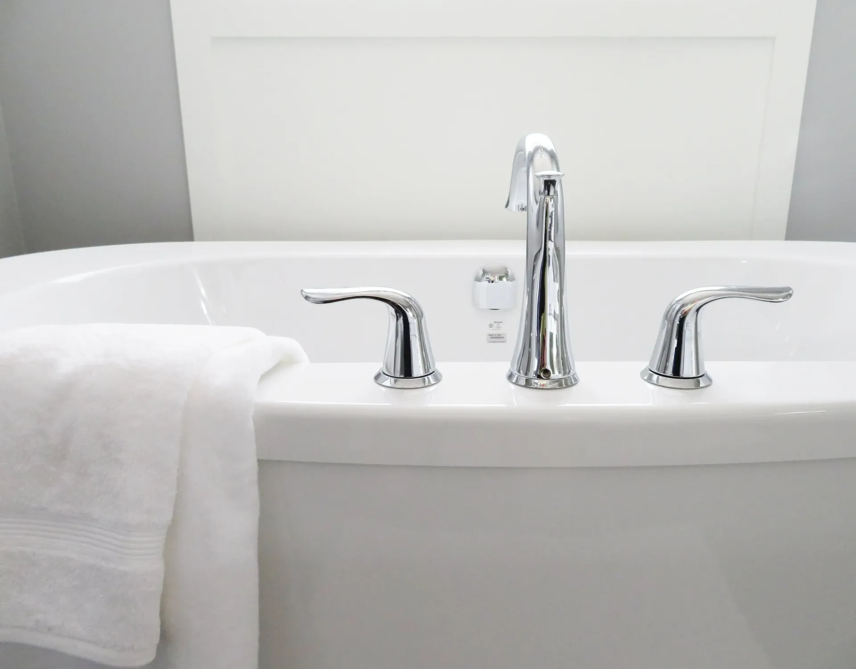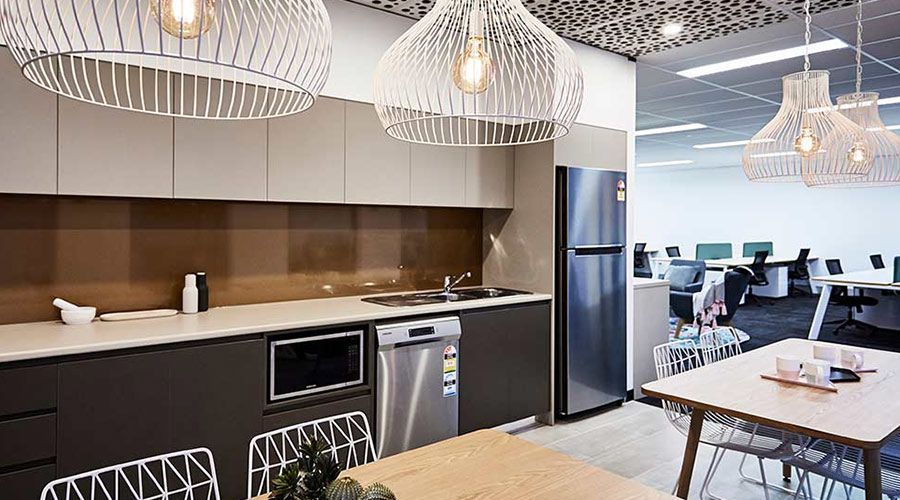Hillside Home Construction: Benefits & Smart Solutions
May 1, 2025
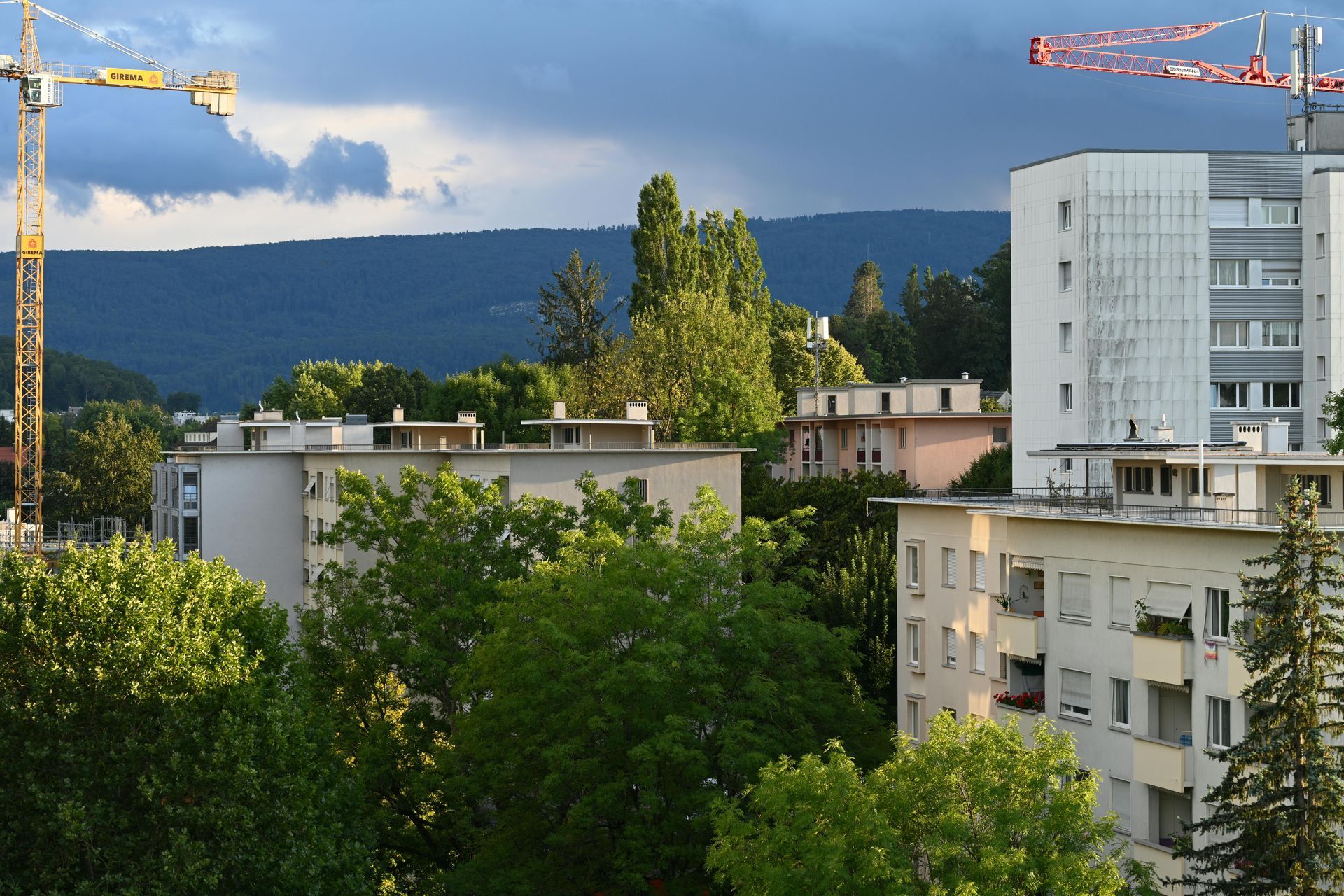
Building a Home on a Slope: Pros, Challenges, and Smart Solutions
Building on sloped land offers unique opportunities to create a stunning home that stands out from the crowd. While flat lots may seem easier to work with, hillside properties have special benefits that can make the extra effort worthwhile.
Building on a slope allows you to create a home with amazing views, natural light, unique design features, and improved drainage compared to flat lots. The rewards of a hillside home include breathtaking vistas, spaces filled with sunlight, and a connection to the surrounding landscape that flat-lot homes rarely achieve.
Many homeowners dream of waking up to mountain views or city panoramas, and a sloped lot can make this possible. Let's explore everything you need to know about hillside construction to help you decide if it's right for your next home project.
Benefits of Building on a Slope
Amazing Views and Natural Light
The most obvious benefit of building on a slope is the spectacular views this type of property can offer. Hillside homes often feature large windows and open floor plans that maximize these vistas while bringing natural daylight deeper into the home.
These elevated positions can provide panoramic views of mountains, valleys, or city skylines that simply aren't possible on flat land. In many cases, this view premium can significantly increase your property value and quality of life.
Unique Architectural Opportunities
Sloped lots push architects and builders to think creatively, resulting in homes with distinctive character and style. Hillside construction often uses:
- Cascading designs that follow the natural contour of the land
- Split-level layouts that create interesting spatial relationships
- Dramatic entryways and transitions between living spaces
These design elements can make your home truly one-of-a-kind compared to cookie-cutter developments on flat land.
Better Drainage and Less Flooding Risk
Homes built on slopes have a natural advantage for water drainage. Water naturally flows downhill, reducing the risk of flooding and foundation damage that can affect homes on flat lots.
This natural drainage can also make landscaping easier to maintain, as there's less chance of soggy areas or standing water damaging your yard and garden spaces.
Common Challenges of Hillside Construction
Excavation and Foundation Complexities
Building on a slope requires more complex site preparation than flat lots. Excavation work can be extensive, often involving:
- Cutting into the hillside to create level building platforms
- Moving large amounts of soil
- Building retaining walls to support the cut soil
Foundations for hillside homes must be carefully engineered to account for the uneven terrain and potential soil movement. This often means deeper footings or specialized foundation systems that cost more than standard foundations.
Access Difficulties During Construction
Getting materials, equipment, and workers to hillside construction sites can be challenging and expensive. Limited access may require:
- Special equipment like cranes to move materials
- Temporary access roads
- Careful scheduling of deliveries
These logistical issues can add to your timeline and budget but can be managed with good planning.
Increased Building Costs
The reality is that hillside construction typically costs 10-25% more than building on flat land. This cost premium comes from:
- More complex foundations and structural requirements
- Extra site work and excavation
- Specialized equipment needs
- Additional engineering and design considerations
However, many homeowners find that the benefits and unique features of hillside homes justify the higher investment.
Smart Design Solutions for Sloped Lots
Split-Level and Multi-Level Designs
Working with the natural topography rather than against it is often the smartest approach for hillside homes. Split-level designs follow the contour of the land, creating a natural flow between indoor spaces that can feel both open and intimate.
Multi-level homes on slopes can create interesting spatial hierarchies, with public spaces like living rooms often positioned to maximize views while bedrooms might occupy more private areas of the home.
Cantilevered Structures and Decks
Hillside homes can take advantage of dramatic cantilevered designs where portions of the structure extend beyond the foundation below, appearing to float above the slope. This approach:
- Creates visual interest
- Maximizes usable space
- Often provides coveted outdoor living areas with unobstructed views
Decks and balconies are particularly valuable features for hillside homes, extending living spaces outdoors while taking advantage of the elevation for views and privacy.
Walkout Basements and Lower Levels
One of the biggest advantages of building on a slope is the potential for walkout basements or lower levels that open directly to the outdoors. These spaces:
- Bring in natural light on the downhill side
- Create additional living space that doesn't feel like a traditional basement
- Offer opportunities for separate living quarters or rental income
- Provide direct outdoor access without stairs
This feature alone can add significant value and usable square footage to your home design.
Foundation Types for Hillside Homes
Pier and Beam Foundations
Pier and beam systems are often ideal for steeper slopes. This foundation type uses:
- Concrete or steel piers drilled deep into stable soil or bedrock
- Beams that connect these piers to support the home's structure
- Space between the ground and the home's floor system
This approach minimizes excavation and allows the home to "float" above the slope rather than requiring extensive cutting into the hillside.
Stepped Foundations
For moderately sloped sites, stepped foundations follow the natural contour of the land. These foundations:
- Use a series of connected concrete footings at different elevations
- Reduce the amount of excavation needed
- Create a natural base for split-level home designs
This approach balances working with the natural topography while still providing solid support for the structure.
Retaining Walls and Terracing
Many hillside properties require retaining walls to create usable outdoor spaces and support the home's foundation. Properly designed retaining systems:
- Hold back soil on the uphill side
- Create level areas for patios, gardens, or lawns
- Can be designed as attractive landscape features
- Provide crucial erosion control
Well-built retaining walls are essential investments for many hillside properties, providing both practical function and aesthetic appeal.
Landscaping Strategies for Sloped Properties
Erosion Control Methods
Preventing soil erosion is a top priority for hillside properties. Effective strategies include:
- Native plantings with deep root systems that hold soil in place
- Terraced gardens that reduce water runoff speed
- Ground covers that protect bare soil from rain impact
- Mulching exposed areas to prevent soil loss
These approaches not only protect your property but can enhance its natural beauty as well.
Tiered Gardens and Outdoor Living Spaces
Slopes provide unique opportunities for multi-level landscape designs that flat lots simply can't offer. Consider creating:
- Terraced gardens at different elevations
- Seating areas with different views and degrees of privacy
- Natural stone stairways connecting various outdoor rooms
- Water features that take advantage of the natural grade
These tiered outdoor spaces can become signature features of your hillside property.
Water Management Systems
Proper drainage is essential for hillside homes. Smart water management includes:
- French drains to redirect subsurface water
- Swales that channel surface water away from the home
- Rain gardens that capture runoff and allow it to percolate slowly
- Dry creek beds that serve as both decorative features and functional drainage paths
These systems protect your foundation and landscape while turning potential water problems into landscape assets.
Working with Professionals for Your Hillside Build
Finding Experienced Contractors
Not all builders have experience with the unique challenges of hillside construction. When selecting professionals, look for:
- Previous hillside projects in their portfolio
- Specialized knowledge of slope-specific building techniques
- Relationships with engineers who understand soil mechanics and structural requirements
- Problem-solving abilities for the inevitable challenges that arise
The right team can make all the difference in the success of your hillside project.
The Importance of Soil Testing and Engineering
Geotechnical evaluation is non-negotiable for hillside construction. Professional soil testing will:
- Identify potential stability issues
- Determine appropriate foundation types
- Assess drainage characteristics
- Identify any special requirements for your specific site
This upfront investment can prevent costly problems during construction and ensure your home's long-term stability.
Navigating Permits and Regulations
Hillside properties often face additional regulatory requirements. Many areas have special hillside building codes related to:
- Maximum allowable slope for building
- Specialized foundation requirements
- Environmental protections
- Fire safety considerations
- View corridor preservation
Working with professionals familiar with local requirements can help navigate these regulatory challenges.
Cost Considerations for Slope Construction
Budgeting for Hillside-Specific Expenses
When planning your hillside home, budget for these common additional expenses:
- Engineering studies and specialized design work
- Enhanced foundations and structural requirements
- Retaining walls and erosion control systems
- Specialized equipment for construction access
- Additional site preparation costs
A realistic budget should include contingencies for unexpected challenges that often arise during hillside construction.
Long-term Savings Opportunities
Despite higher initial costs, hillside homes can offer long-term savings through:
- Reduced heating and cooling costs from earth-sheltered designs
- Lower flood insurance premiums due to elevated position
- Natural light abundance reducing daytime lighting needs
- Gravity-fed water systems in some locations
These operational savings can offset some of the higher construction costs over time.
Return on Investment for Hillside Homes
Properties with views and unique architectural features often maintain stronger value than standard homes on flat lots. Hillside homes typically offer:
- Distinctive character that stands out in the market
- View premiums that remain desirable to future buyers
- Limited supply of similarly positioned properties
- Privacy and setting that can't be easily replicated
These factors often translate to better long-term appreciation and resale potential.
Ready to Start Your Hillside Dream Home?
Building on a slope presents unique challenges, but with the right planning and team, the results can be truly spectacular. The extra effort creates homes with character, views, and features that simply aren't possible on flat terrain.
If you're considering a hillside project in Utah, Bluroc has the specialized experience to make your vision reality. Our team has successfully completed stunning hillside homes throughout Pleasant Grove, Park City, Deer Valley, Alpine, and Salt Lake City areas.
Whether you're planning new home construction, a major remodel, or specialized projects like kitchen and bathroom renovations, our expertise extends to both residential and commercial hillside construction. Contact Bluroc today to discuss how we can help you overcome the challenges and maximize the benefits of your sloped property.




